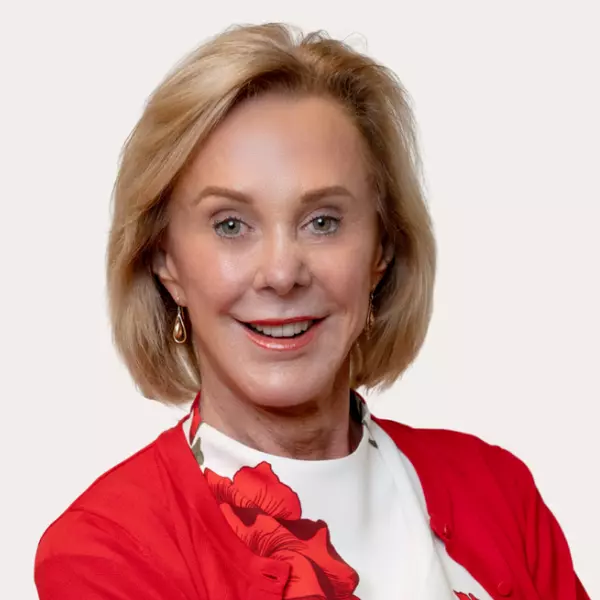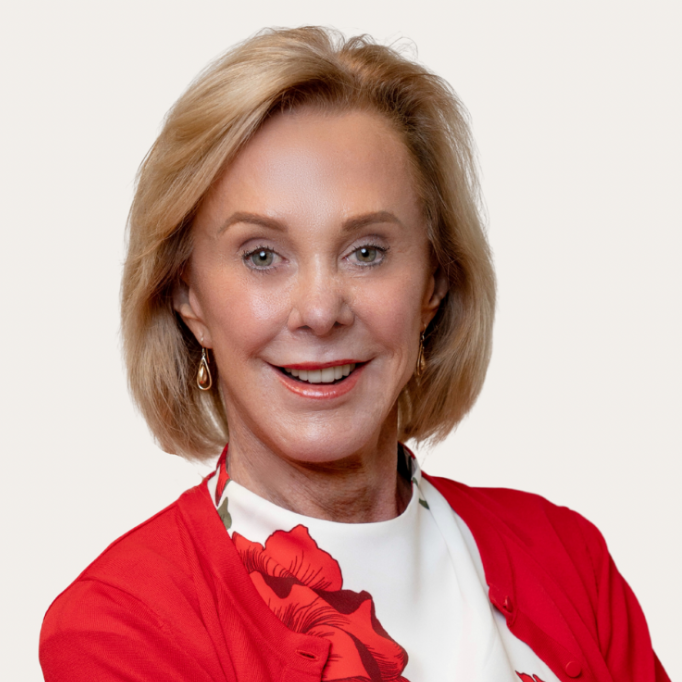6946 Lennox AVE Yucca Valley, CA 92284

UPDATED:
Key Details
Property Type Single Family Home
Sub Type Single Family Residence
Listing Status Active
Purchase Type For Sale
Square Footage 1,620 sqft
Price per Sqft $301
Subdivision Not Applicable-1
MLS Listing ID 219137078DA
Bedrooms 3
Full Baths 1
Three Quarter Bath 1
HOA Y/N No
Year Built 2008
Lot Size 0.506 Acres
Property Sub-Type Single Family Residence
Property Description
Location
State CA
County San Bernardino
Area Dc531 - Central East
Interior
Interior Features Breakfast Bar, Separate/Formal Dining Room, Living Room Deck Attached, Primary Suite, Walk-In Closet(s)
Heating Forced Air, Natural Gas
Cooling Central Air
Flooring Laminate
Fireplaces Type Gas, Living Room
Inclusions All furniture with the exception of a few personal items- to be discussed and an inventory list provided once in escrow.
Fireplace Yes
Appliance Dishwasher, Gas Oven, Gas Range, Refrigerator
Laundry Laundry Room
Exterior
Parking Features Covered, Driveway, Garage, Garage Door Opener, Oversized
Garage Spaces 2.0
Garage Description 2.0
Fence Chain Link, Privacy
View Y/N Yes
View City Lights, Desert, Mountain(s)
Porch Covered, Deck
Total Parking Spaces 4
Private Pool No
Building
Lot Description Back Yard, Front Yard, Landscaped
Story 1
Entry Level One
Foundation Raised
Architectural Style Modern
Level or Stories One
New Construction No
Others
Senior Community No
Tax ID 0601351030000
Acceptable Financing Cash, Conventional, FHA
Listing Terms Cash, Conventional, FHA
Special Listing Condition Standard

GET MORE INFORMATION





