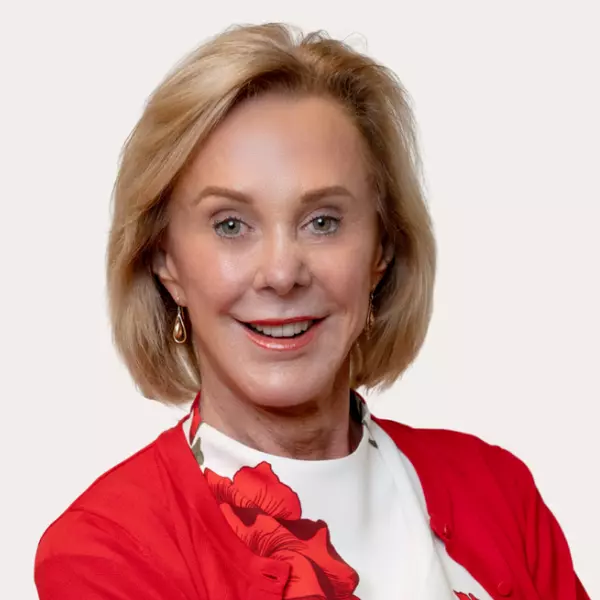For more information regarding the value of a property, please contact us for a free consultation.
4052 Oldenburg LN Yorba Linda, CA 92886
Want to know what your home might be worth? Contact us for a FREE valuation!

Our team is ready to help you sell your home for the highest possible price ASAP
Key Details
Sold Price $3,800,000
Property Type Single Family Home
Sub Type Single Family Residence
Listing Status Sold
Purchase Type For Sale
Square Footage 5,870 sqft
Price per Sqft $647
Subdivision Covington Heights (Cvht)
MLS Listing ID TR25159523
Bedrooms 6
Full Baths 6
Half Baths 1
HOA Fees $206/mo
Year Built 2006
Lot Size 0.402 Acres
Property Sub-Type Single Family Residence
Property Description
Situated in the prestigious Kerrigan Ranch community, this luxury estate offers 5,870 square feet of refined living space on a flat 17,502 square foot lot. With 6 bedrooms and 6.5 bathrooms (each bedroom has its bathroom), 5-car garage, the home features a versatile layout ideal for multigenerational living and elegant entertaining.
The main level includes formal living and dining rooms, a home office, separate library, and a spacious guest suite with its own private bath. Rich hardwood flooring flows throughout, adding timeless warmth and sophistication.
Living room with cathedral ceiling and fireplace. Large formal dining room with ceiling fan and mini bar area. The gourmet kitchen with granite counter tops, center island, custom backsplash, stainless-steel appliances, including built-in refrigerator, double ovens, built-in microwave, 6- burner cooktop. Large family room with built-in media center and fireplace. Follow the elegant spiral wrought iron staircase to the second floor is a large loft, another area for family entertainment. Primary suite with private balcony, his and hers walk-in closets, luxury primary bathroom with dual sinks, soak bathtub and separate shower. A standout design element is the second staircase leading to a separate upstairs wing that includes a large bonus room and a theater room (Or can be the 6th bedroom). This thoughtful separation creates the feel of a secondary living space — perfect for extended family, teens, or guests. Recent upgrades include two brand-new HVAC systems, fresh interior paint, wood shutters, crown moldings, and numerous designer improvements throughout.
Professionally landscaped gardens! The beautifully backyard is a true outdoor retreat, featuring resort-style pebble-tech pool & spa with waterfall, an expansive gazebo with outdoor kitchen. Award winning Yorba Linda High! A prime location within one of Yorba Linda's finest neighborhoods.
Location
State CA
County Orange
Area 85 - Yorba Linda
Interior
Heating Forced Air
Cooling Central Air
Fireplaces Type Family Room, Living Room
Laundry Laundry Room
Exterior
Exterior Feature Rain Gutters
Garage Spaces 5.0
Garage Description 5.0
Pool Gunite, Gas Heat, Heated, In Ground, Private
Community Features Biking, Curbs, Foothills, Golf, Hiking, Horse Trails, Mountainous, Park, Street Lights, Suburban, Sidewalks
Amenities Available Maintenance Grounds
View Y/N Yes
View Hills, Peek-A-Boo, Pool
Roof Type Concrete
Building
Lot Description 0-1 Unit/Acre, Back Yard, Front Yard, Lawn, Landscaped, Sprinkler System
Story 2
Foundation Slab
Sewer Public Sewer
Water Public
New Construction No
Schools
Elementary Schools Mabel Paine
Middle Schools Yorba Linda
High Schools Yorba Linda
School District Placentia-Yorba Linda Unified
Others
Acceptable Financing Cash, Cash to New Loan
Listing Terms Cash, Cash to New Loan
Special Listing Condition Standard
Read Less

Bought with Catherine Prebe-Jones Major League Properties




